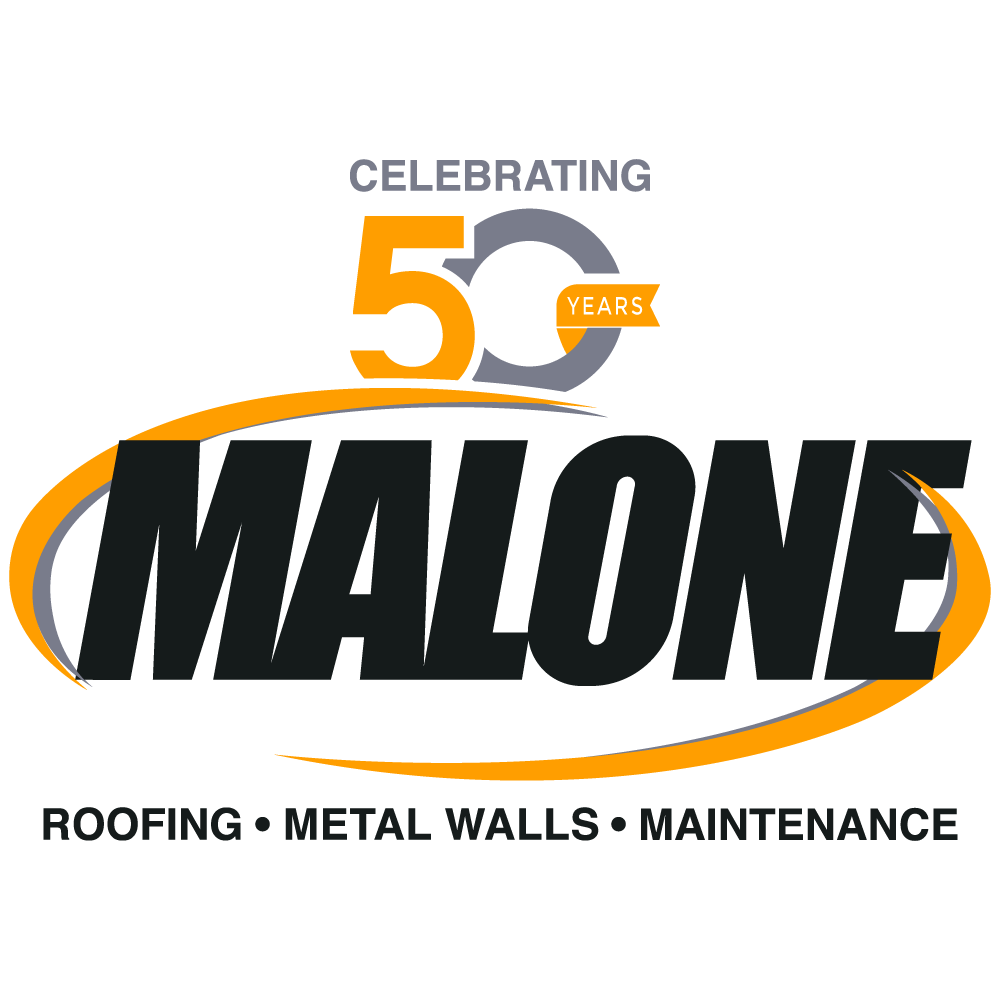“TWO MISSISSIPPI MUSEUMS”
JACKSON, MS
The Civil Rights & History Museum project consisted of several different type of roof and wall assemblies that we installed. The first type of roof system is over the main structure which is a Solar Reflective modified-bituminous 2 ply roof membrane over a high-density cover board and tapered insulation system.
The second roof system is a hot rubberized monolithic membrane with concrete pavers installed over it. This area serves as a covered walkway/plaza area near the entrances. The third roof system is a hot rubberized monolithic membrane with a garden roof installed over it. The Garden Roof serves as the roof for an underground parking garage which provides the path to the main entrance used by almost every visitor. The interesting part is that the Garden Roof ties into the natural landscape seamlessly and the majority of the visitors will never know they are walking on a roof system. The wall panel systems were Terracotta Rainscreen wall panels including Baguettes for sun shade systems by Shildan. The other panel system was a 6 mm Reynobond FR Core Una-Clad Series 1000UC panel system. The UC System was fully caulked using Dow 795. The Garden and Paver roof systems were installed in under 90 working days and the Main Roof system took 90 working days to install.
