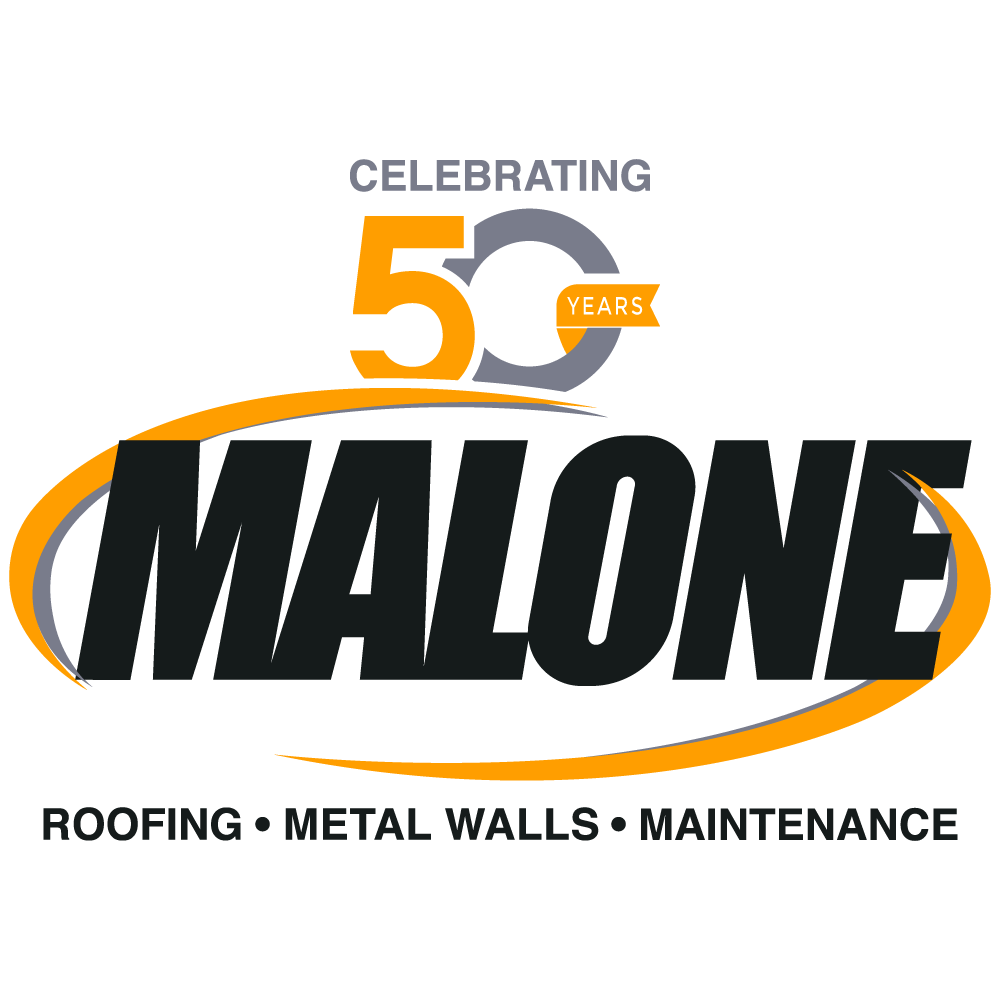“A STATE-OF-THE-ART MASTERPIECE”
RIDGELAND, MS
According to Horne LLP’s website, Horne “is a team of dedicated accounting, tax and advisory professionals.”
A team as distinguished as Horne was looking to build a facility to match their pedigree, and E. Cornell Malone Corporation was honored to work on the prestigious Horne Ridgeland location that stands as a state-of-the-art masterpiece of innovation and progress on the Highland Colony Parkway.
Malone seized upon this amazing opportunity to not only feature the talents of our metal wall panel division but also highlighted our commercial roofing expertise as well. The project included a fully-adhered TPO roof system.
